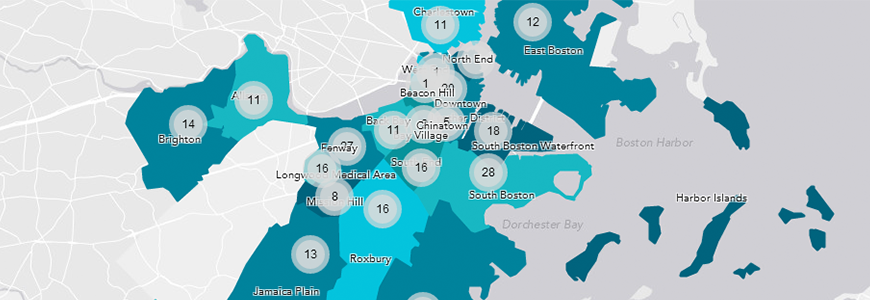Newly Approved Development Projects Aim To Add Over 850 Residences To The City
Boston Redevelopment Authority has recently approved several major developments around Boston. These developments include the 52-story residential tower at Copley Place, a 283-unit apartment complex in Jamaica Plain, and an 11 story office building in the South End. Harvard plans to expand into Allston were also approved.
View the map of BRA Development Planned and Approved Projects.
Developers are jostling for position in order to get approval from the BRA before Mayor Thomas Menino leaves office at the end of the year.Both mayoral candidates have plans for significant changes in the BRA that could result in delays in the city’s review process.
The newly-approved 52-story residential Copley Tower would reshape the Boston Skyline. This development was approved in 2011, but the developer, Simon Property Group, decided to swap out some of the planned condo units for rental units. The current plan calls for 542 total units with 433 being rental units and 109 being condominiums. There were some questions regarding the number of affordable housing units extant in the proposed project. The project has been approved with 15% of their units slated for affordable housing, but the city would have like to have seen 25% set aside for affordable housing. There are also plans for street-level retail shops at the base of the tower.
The South End saw plans for a 300.000 square foot office space to replace an auto detailing business on 80 East Berkeley Street. The plans also include spaces for shops and restaurants on the ground floor. Community response has been mixed with some citing issues with obstructed views caused by the height of the redevelopment project. Others are optimistic about the effect a new and updated development will have on the surrounding neighborhood.
The BRA also approved a 283-unit development in Jamaica Plain. Dubbed the Commons at Forest Hills, this project will sit less than 800 feet from the Forest Hills T stop, which is also slated for improvement in the coming months.
The plans for the Commons include new retail space as well as a public park of about 1 acre on the 2.8-acre site. About 9,000 square feet will be allotted to retailers and other commercial users. There are also plans for 170 automobile parking spots and 250 bike parking spots.
Housing will be made up of units from Studios to 3 bedroom units, with 40 of these units designated as affordable housing.
Harvard gained approval from the BRA for their expansion plan into Allston. This plan will unfold over the next 10 years and will include a sweeping array of buildings including a new 60,000 square-foot basketball arena, a 300,000 square-foot building with ground level retail shops and institutional use on the upper floors, and a 200-room hotel and conference center along Western Ave.
These four projects aim to inject new life and capital into their surrounding Boston areas. It will be especially interesting to see how the rental and sales markets change around the Harvard expansion and the Forest Hills T stop. For up to the minute real-estate market knowledge, contact the real-estate experts at Nextgen Realty.











